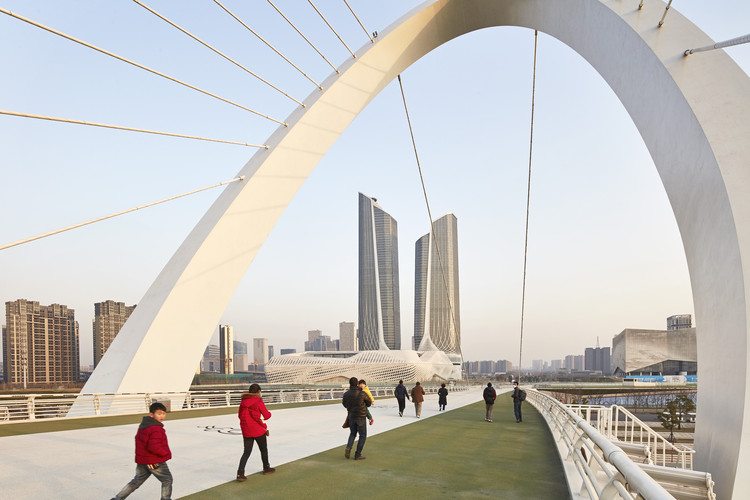
- Area: 465000 m²
- Year: 2018
-
Photographs:Hufton + Crow
-
Architect of Record: China Architecture Design & Research Group

Text description provided by the architects. The Nanjing International Youth Cultural Centre is located on the river in Hexi New Town; Nanjing’s new central business district (CBD). The project includes a 106,500 m2 conference centre, two towers totaling 258,500 m2 , 100,000 m2 of basement areas and the plaza that terminates the CBDs main axis on the riverfront.

The masterplan expresses the continuity and connectivity between the urban environment of Hexi New Town, riverside parkland, and the rural landscapes of Jiangxinzhou Island in the Yangtzer River connected by a pedestrian bridge.

The Nanjing International Youth Cultural Centre occupies a site area of 5.2 hectares with a construction floor space of 465,000 square metres. The taller of the two towers is 315 metres/68 floors high and contains office floors and the Jumeirah Hotel. The shorter tower is 255 metres/59 oors in height and houses a further 4-star hotel. The two towers share a five-level, mixed-use podium that houses the Cultural Centre.



The four major program elements of the cultural centre (a Conference Hall, an Auditorium, a Multifunctional Hall and Guest Zone) are independent volumes surrounding a central courtyard. These four elements merge into a singular whole at higher levels, allowing pedestrians to walk through an open landscape at ground level. The Conference Hall seats 2,100 and is equipped with a multi-purpose proscenium stage suitable for conferences, cultural and theatrical events. The Auditorium seats 500 and is optimized for both acoustic orchestral performances and also shows using audio equipment.

The towers create a dynamic transition from the vertical of the urban CBD to the horizontal topography of the river. The taller tower signifies the position of the plaza both within the urban grid of Hexi New Town and on the Nanjing Skyline. The natural landscapes of the river are connected to the urban streetscape of the new CBD through the fluid architectural language of the mixed-use podium and conference centre. This architectural composition juxtaposes the vertical (city) and horizontal (river and landscape).



At the interface between tower and podium, the glass facade gradually transforms into a grid of rhomboid fibre-concrete panels, giving the large surfaces of podium and conference centre a solid and sculptural appearance; underlining the dynamic character of the form and providing daylight to the building’s interior.

The centre is the first completely top- down/bottom-up tower construction in China - starting at street level and building upwards and downwards in tandem - constructed in only 34 months using ZHA’s expertise and experience in 3D digital BIM (Building Information Modelling) design and construction management to reduce the on-site programme by a year to only 18 months.



The 465,000m2 Nanjing International Youth Cultural Centre initially opened for the 2014 Youth Olympic Games. Jumeirah Hotel Nanjing now occupies the centre’s tallest tower. One of the world’s leading luxury hotel brands, Jumeirah recently completed their Nanjing Hotel as the city’s premier hospitality destination.



































